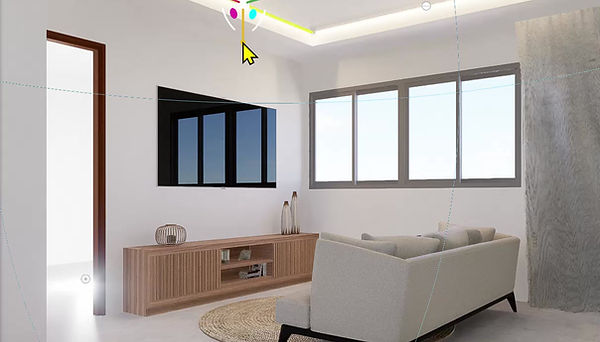CLIENTS WE'VE HELPED TRAINED



Level Up Your SketchUp
In Person Class
Hands on Guidance
Certification
Gain professional skills
Course Duration
8 hours - 1 Day
Pre-requisite
Basic SketchUp required
Our Advance SketchUp course (Interior Design) is an intermediate course specially designed for Interior Designers to help them achieve higher productivity gains and greater value from the SketchUp software.
If you have taken our earlier course on SketchUp for Interior Design, this course will be the natural next step towards a better understanding of what SketchUp can do for you, as an interior designer.
Useful for students with prior basic SketchUp knowledge or have completed our SketchUp for Interior Design Course.
What You Will Learn

SketchUp Layout
Learn to to use Layout to turn your model into layout plans & carpentry technical drawings for production.

Advanced 3D
You will learn to use extensions for efficiency and to create complex shapes and designs.
AI & Rendering
Understand how to use visualisation & AI programs to create interior design renders & visuals.
Level Up Your SketchUp
COURSE TAUGHT BY INTERIOR DESIGN TRAINERS
Module 1: Extensions & Advanced Modelling Techniques
In this module, you will learn:
-
How to install various extensions
-
How to select important extensions for daily use
-
Advanced 3D modelling for organic & curved shapes
-
Best practices


Module 2: Interior Rendering
In this module, you will learn:
-
Introduction to rendering apps (Mac/Win)
-
Rendering workflow to achieve results
-
Best practices
Note: Kindly make sure your laptop is able to meet the minimum specifications before you enrol.
Module 3: Introduction to AI Tools
In this module, you will learn:
-
Suitable AI tools for interior design
-
How to use them
-
Best practices


Module 4: Basic Technical Drawings with SketchUp Layout
In this module, you will learn:
-
How to annotate your design drawings with labels, dimensions and text
-
How to detail layout plans and carpentry drawings
-
How to create lighting and electrical plans
-
How to use Layout for space planning
-
And more ...
Apply Now
UNLOCK NEW PRODUCTIVITY GAINS AND LEVEL UP
Starts Mar 14
448 Singapore dollars
Use Code: EBADV01 to get 10% OFF
Hurry, limited to the first 4 signups.
About Us



Specialists in SketchUp Training
For the Interior / Events / Visual Merchandising Industry
Our Instructors are very experienced and have trained hundreds of students since 2013.
Our students are usually professionals looking to upgrade their skill-sets.
We know exactly what you need in this industry and can help you short-cut the learning process.
We do not teach from a textbook but from experience faced by interior designers on a daily basis.
Patient guided training in a small conducive learning environment.
Contact Us
Corporate Training








